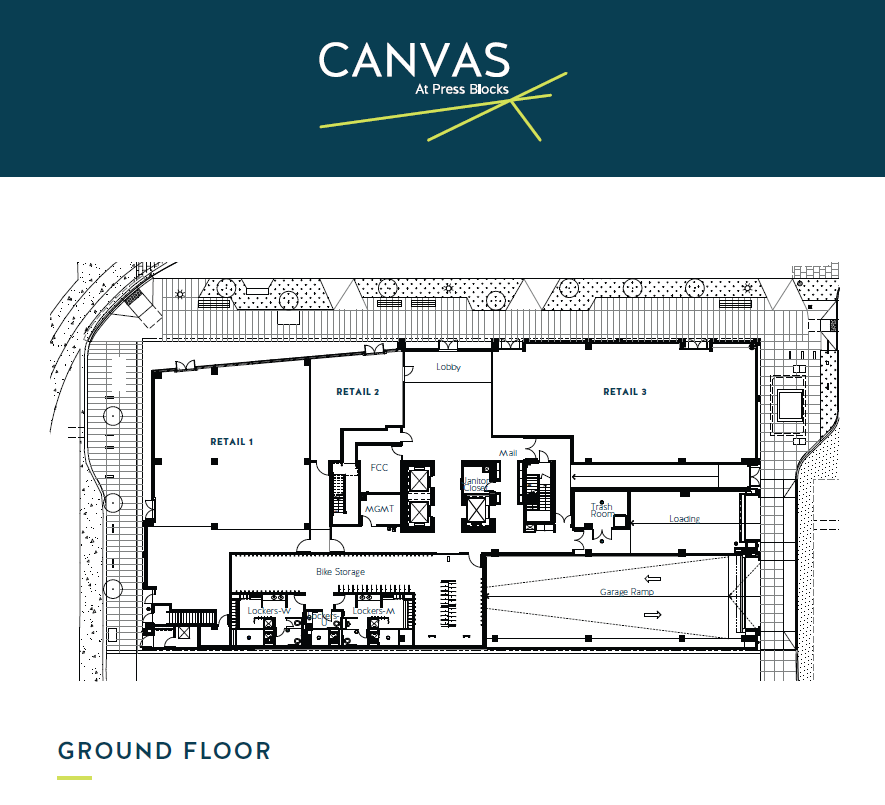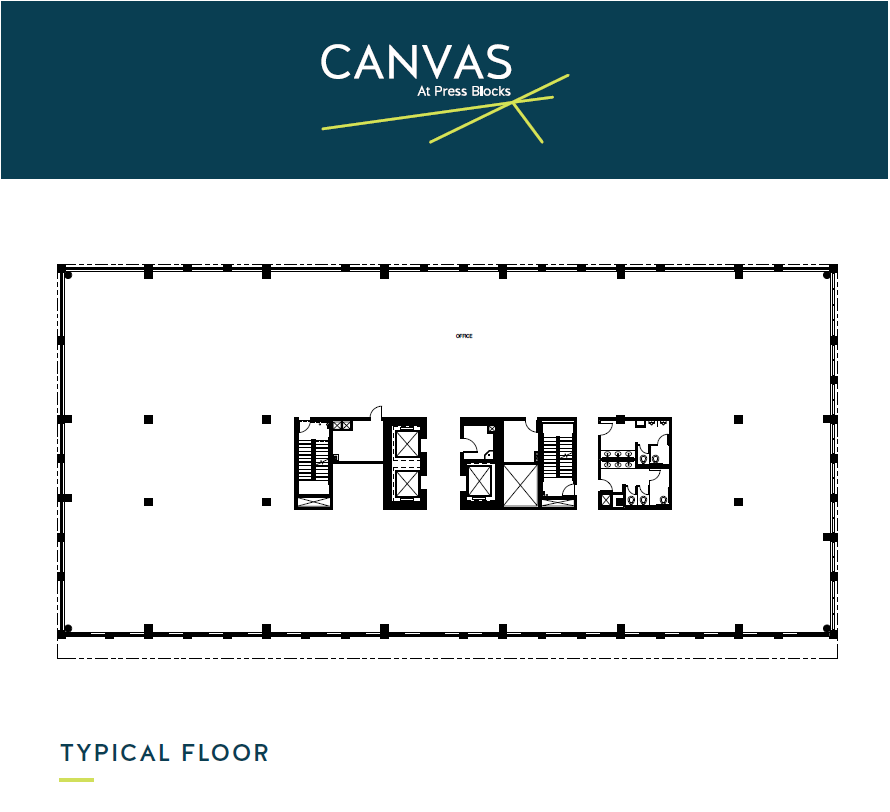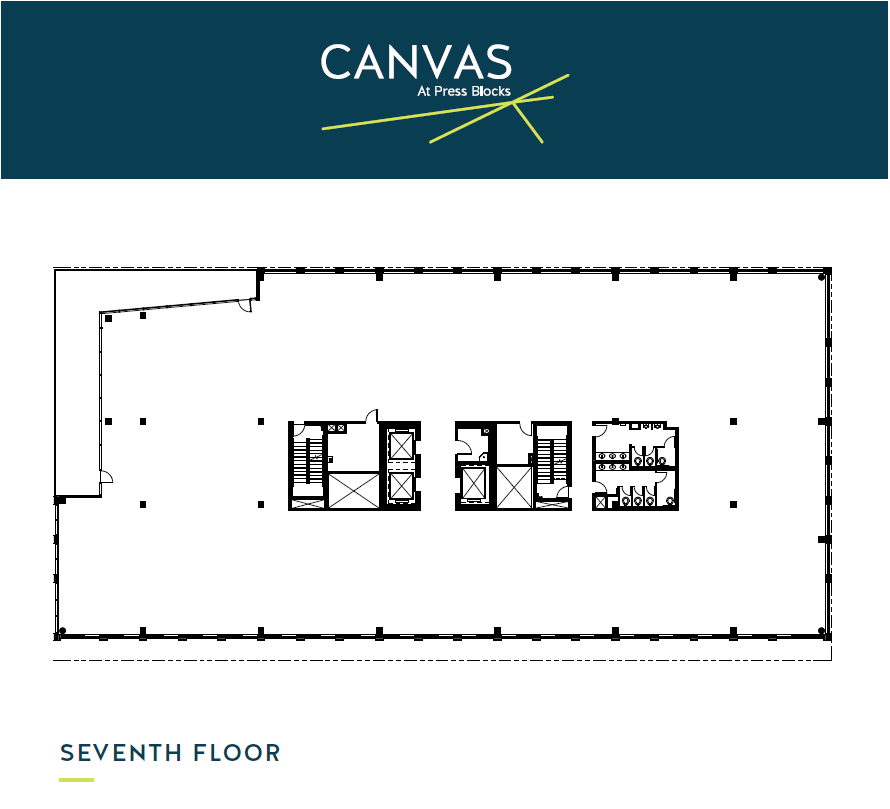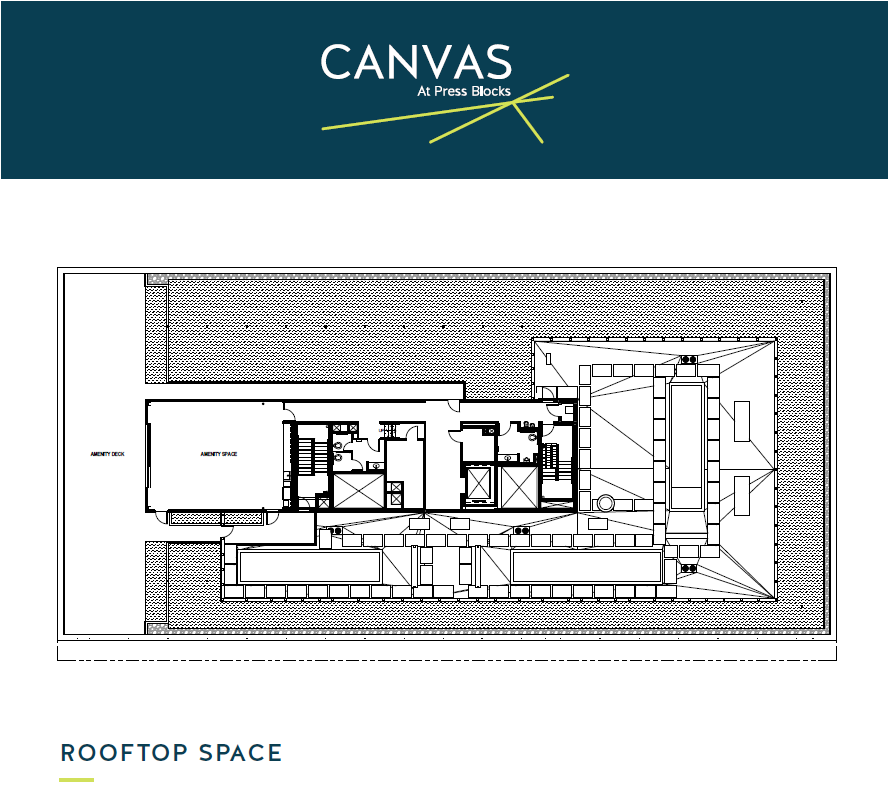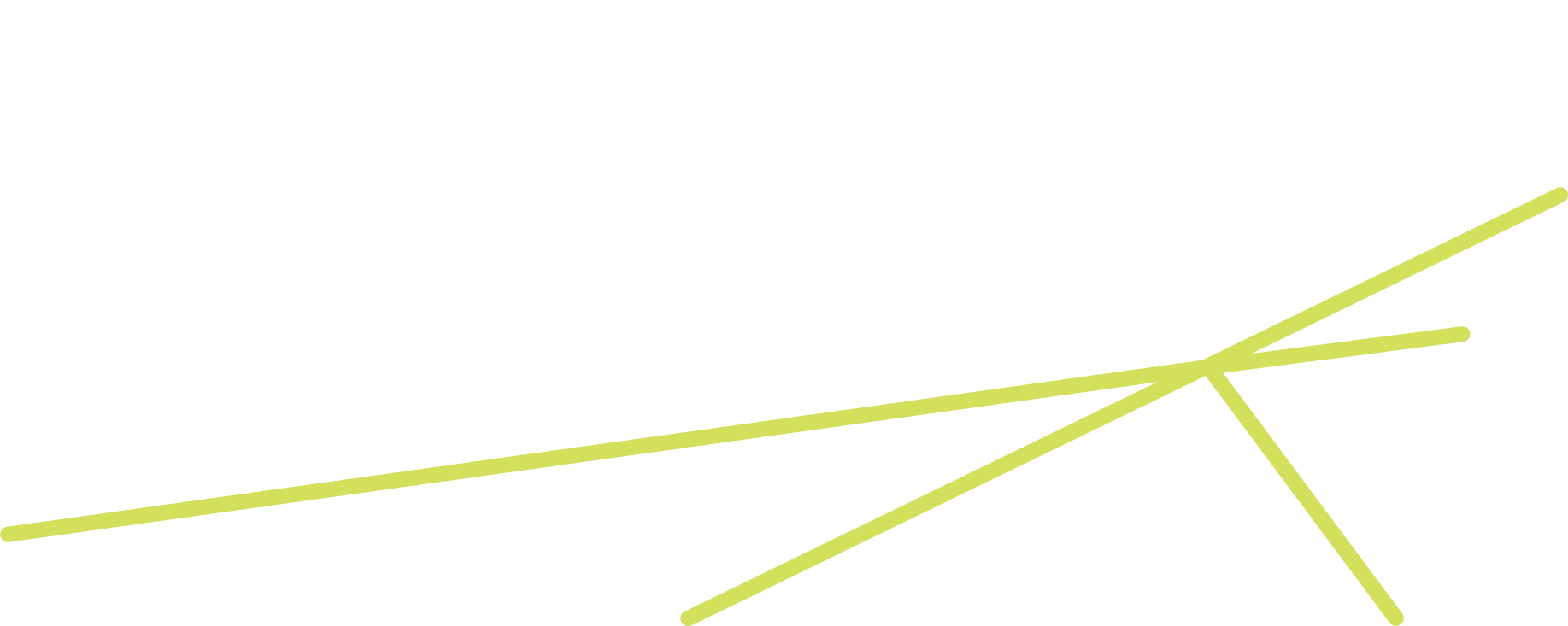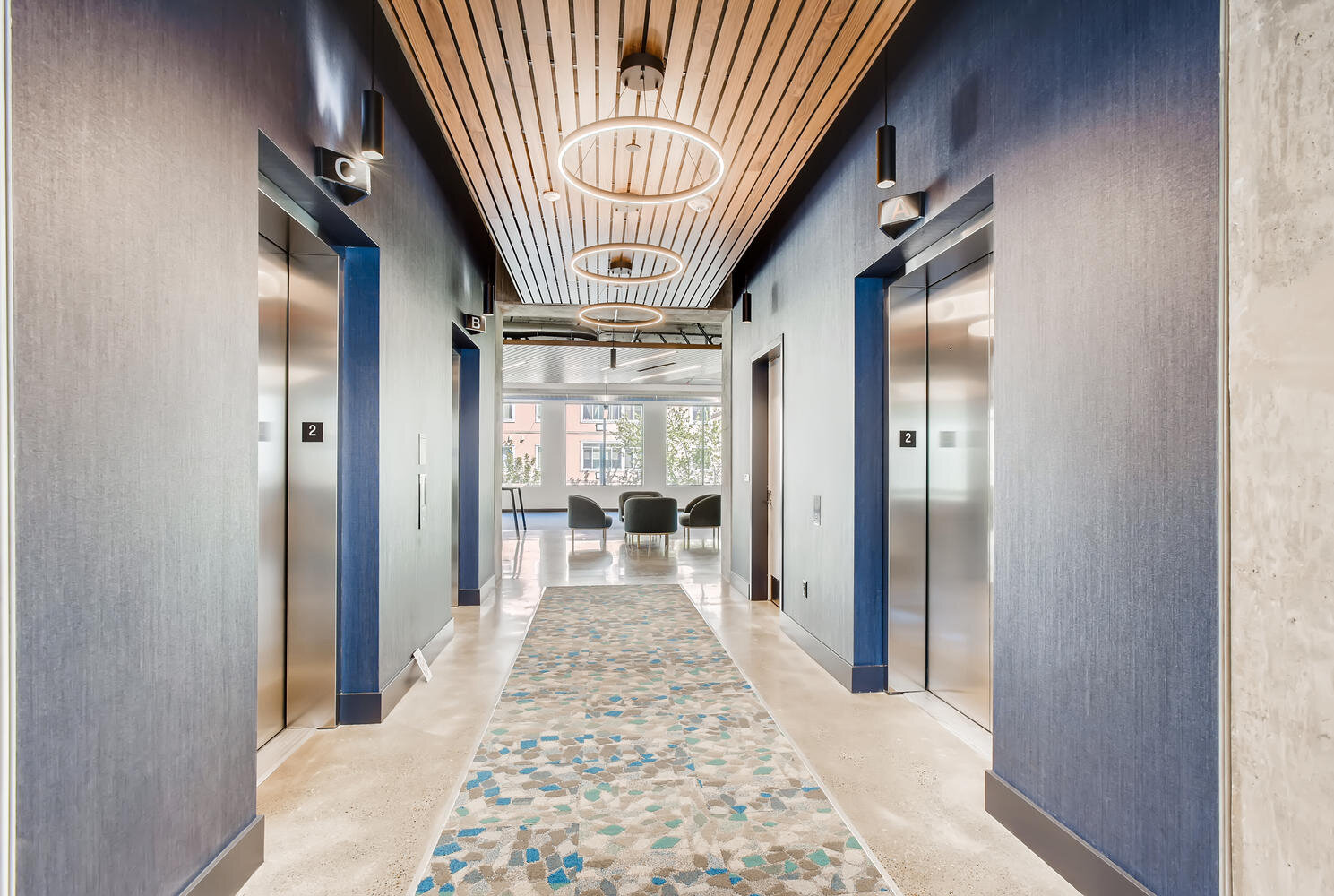Spec Floor Complete
20,000 SF with creative finishes on Floor 2, ready for occupancy
Large windows and four sides of glass provide abundant natural light
13’6” ceiling height
Open layout, allowing for flexible configurations
Floorplans
Flip through our floor plans to find one that meets your company needs.
